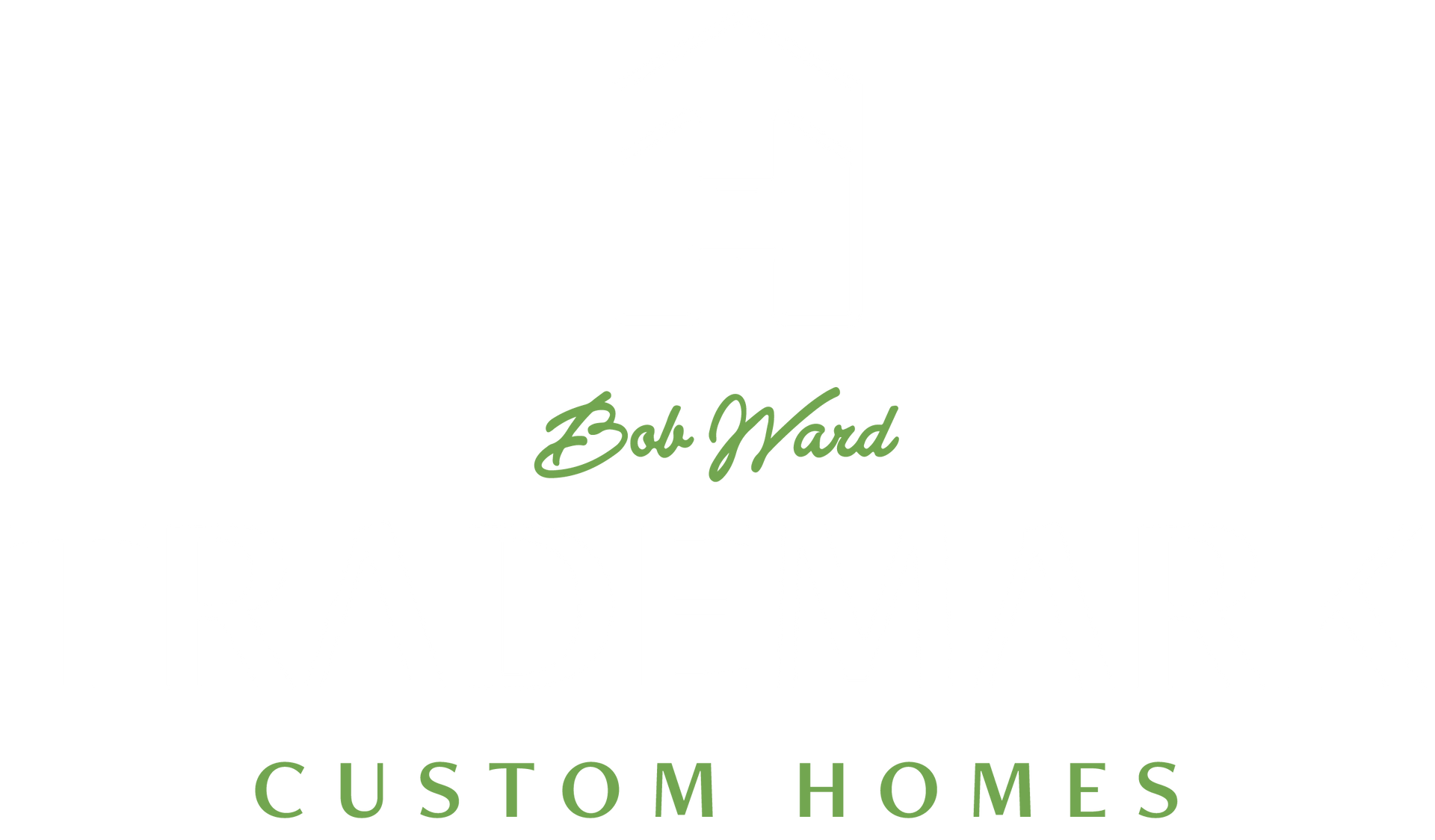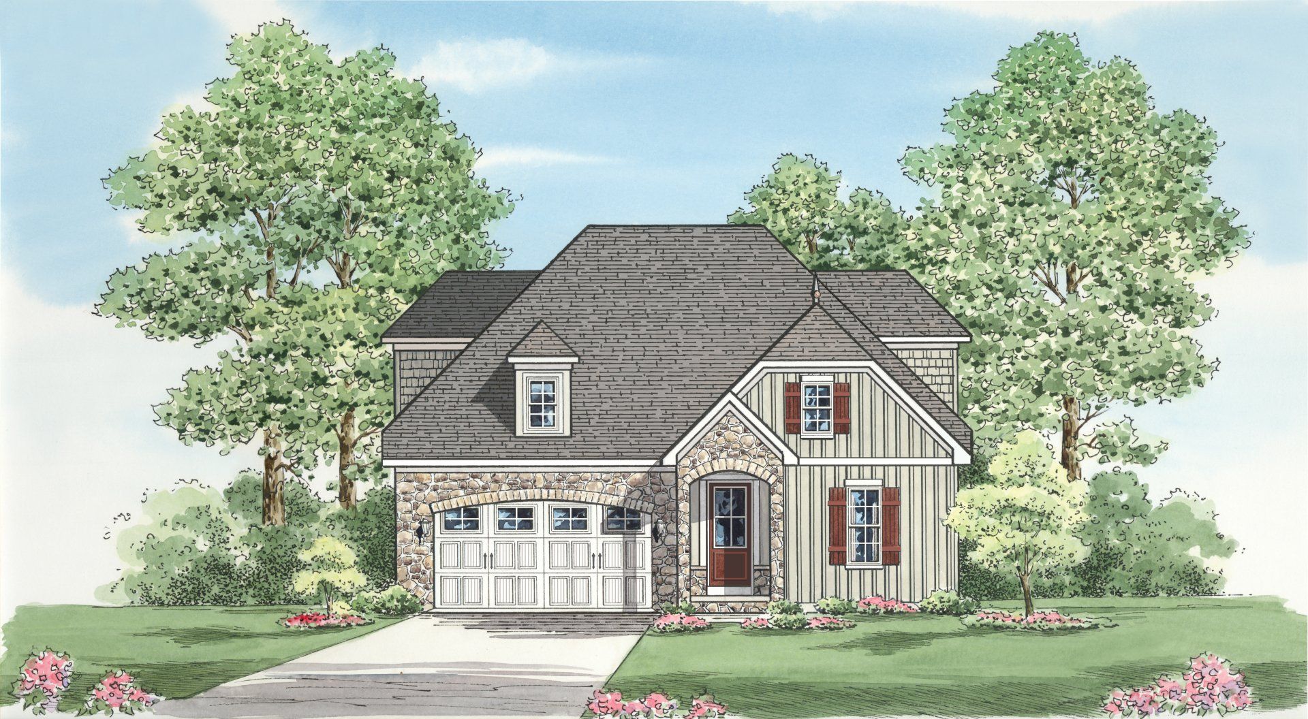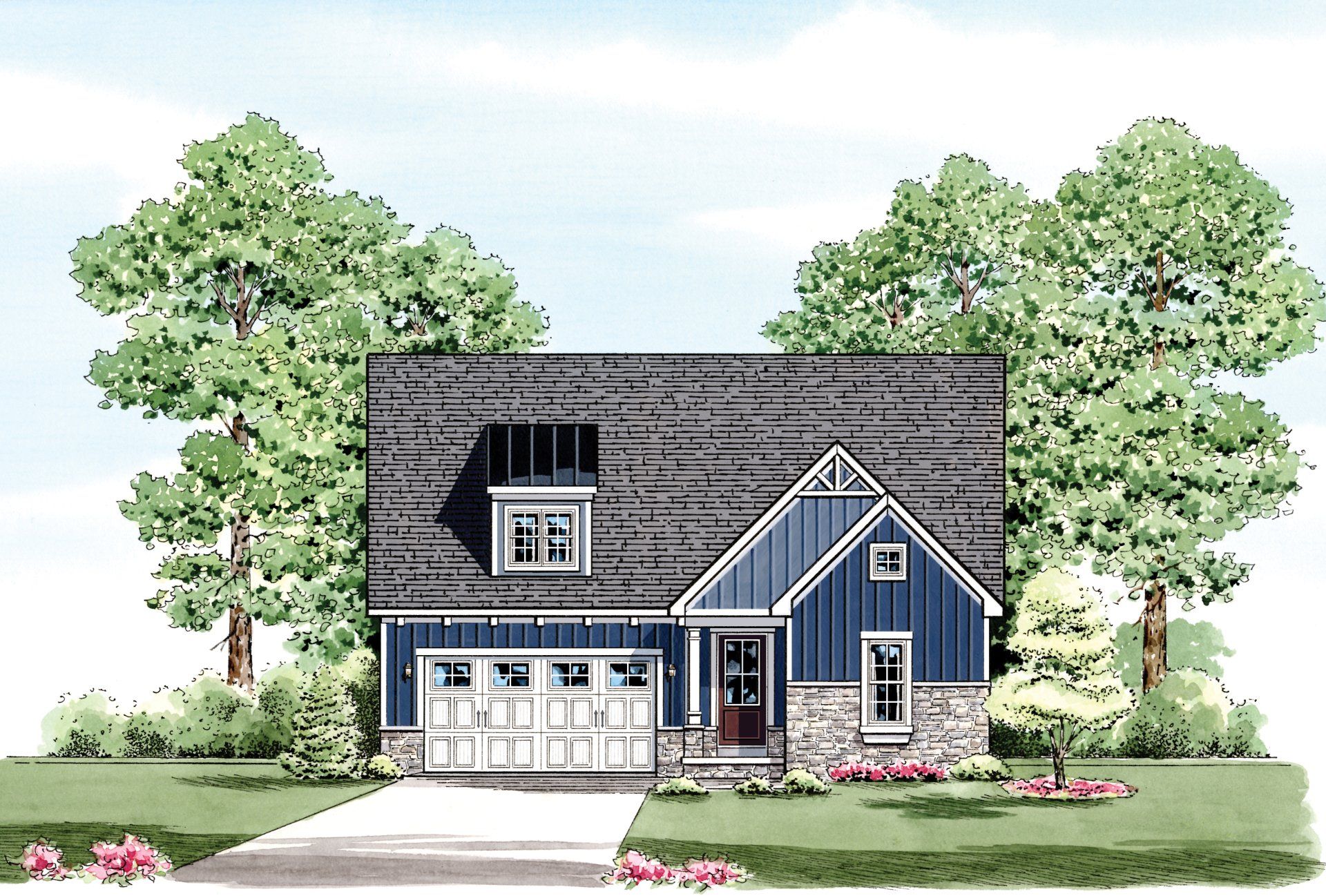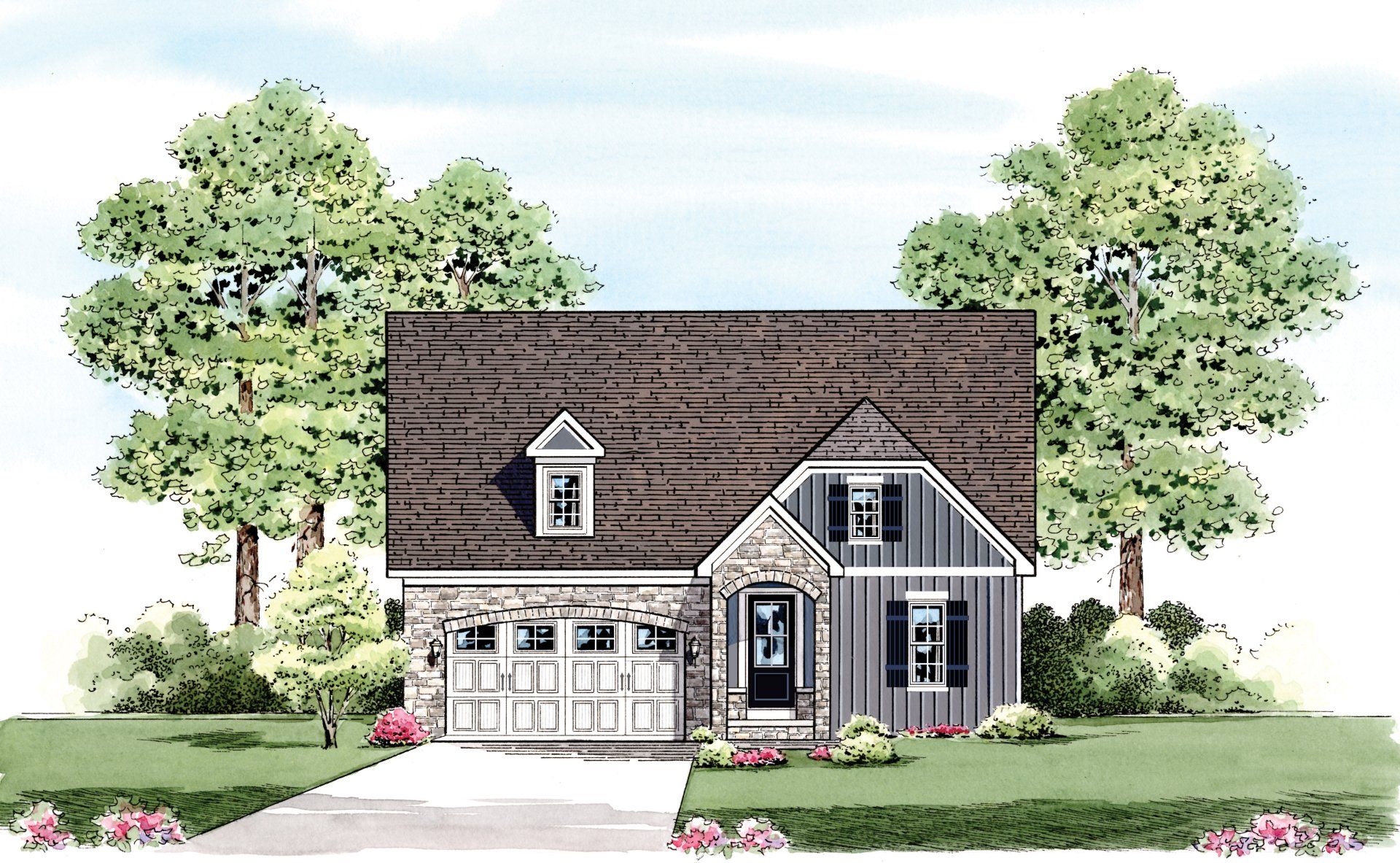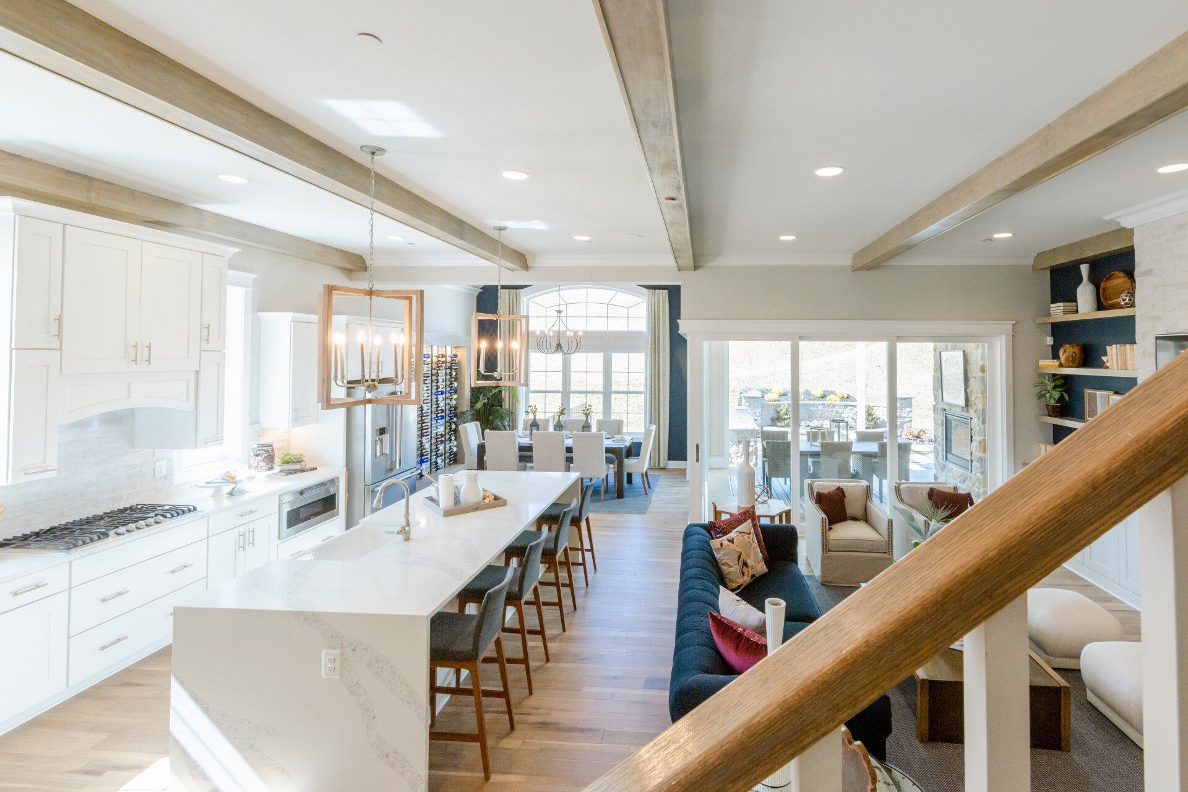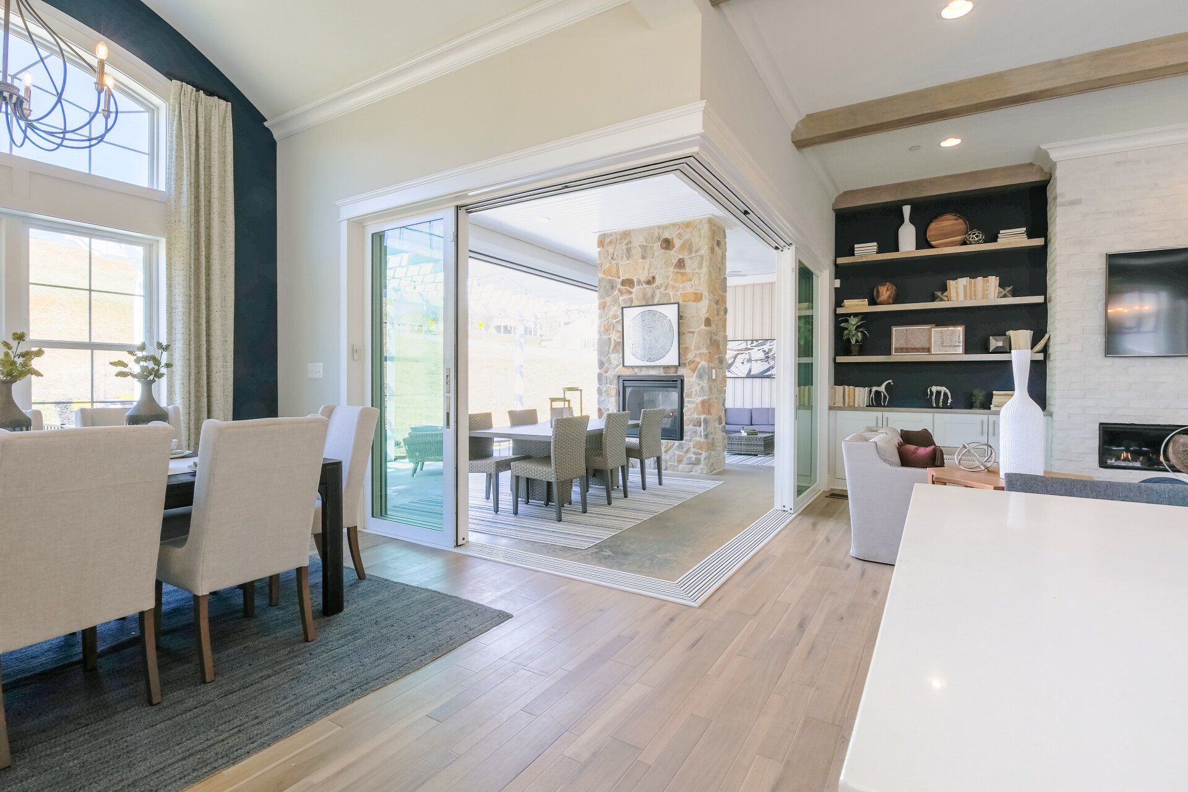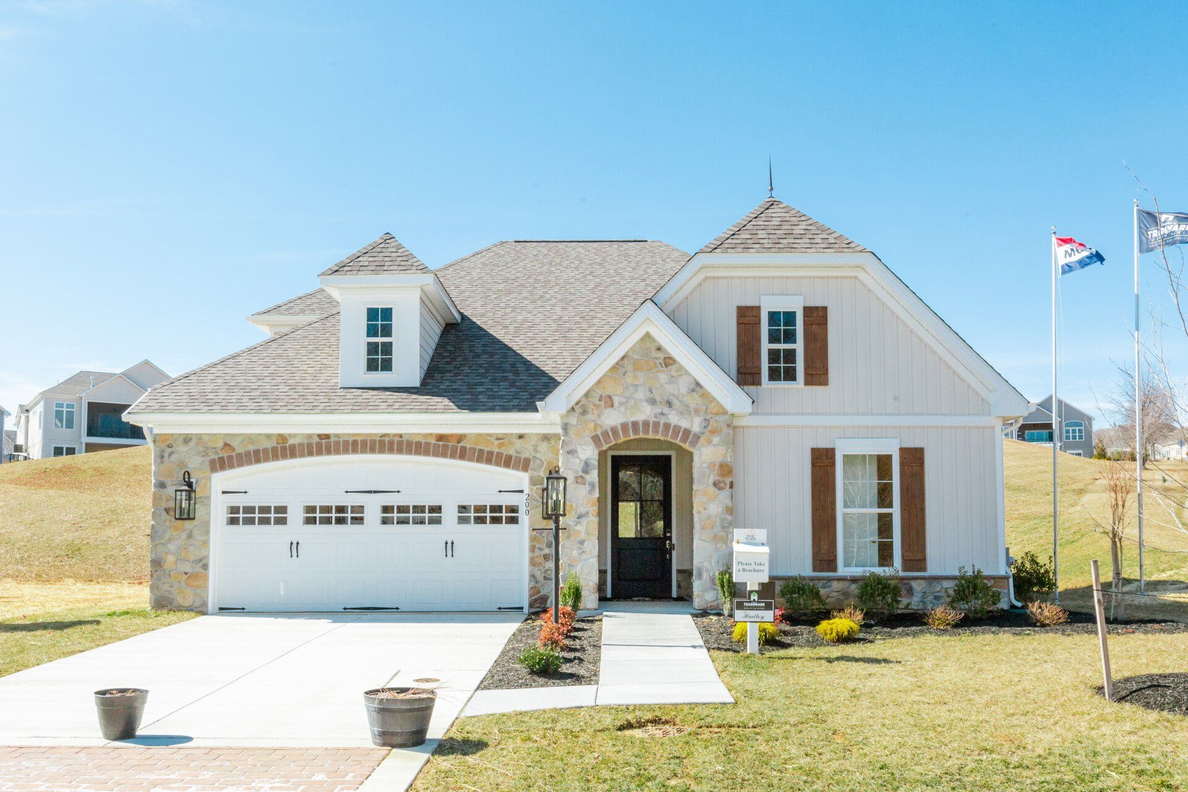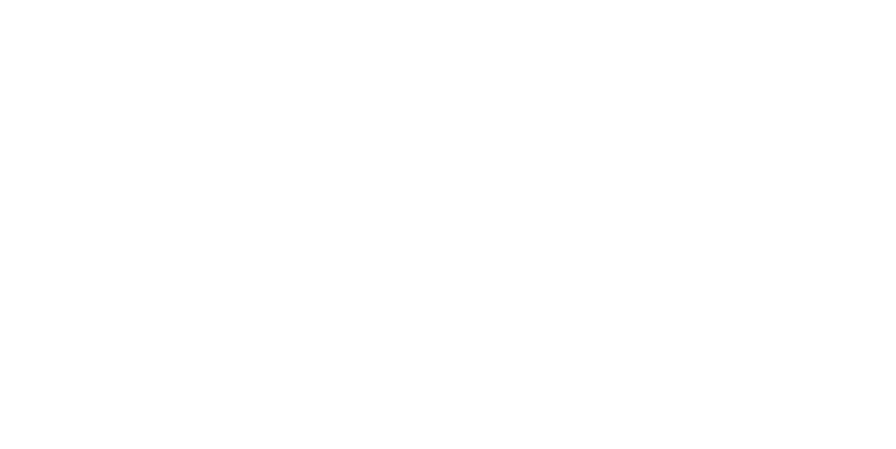THE HADLEY
3 Beds | 2.5 Baths | 2,671 Sq. Ft. | 2 Car Garage
Our newest, hybrid model combines the unparalleled open-concept floor plan of the Kelsey with the capacious loft and second floor of the Rachel. It’s extended first-floor master suite showcases split his and hers closets, a sitting room, and an expanded master bathroom. Our distinguished disappearing edge doors open the great room to an extra-wide extended patio. And with just one step onto the back yard, this space is perfect for entertaining!
